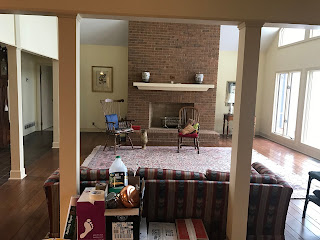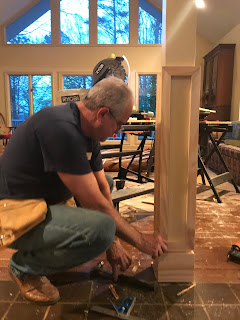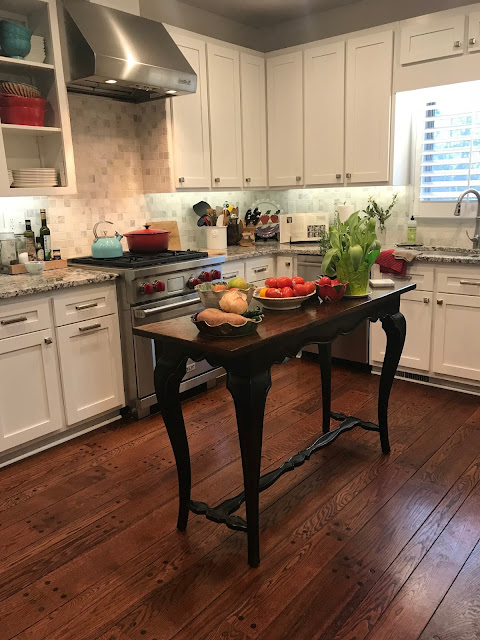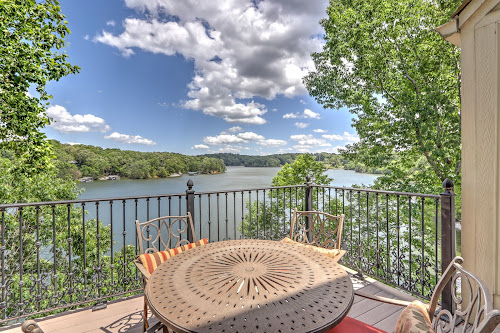This post that I sent to friends and family at Christmas has the story of our Lake Lanier cottage renovation...I hope you enjoy seeing the photos as I share it throughout the year.
Christmas is my favorite time of year. It seems the years fly by faster and faster. For me, it's a time of year for reflection. And on days like today, I long for the clock's ticking to slow down just a bit.
Our big highlight of 2017 was getting into our first 'together' home. David and I married in 2014; we each had our own home. Last April, we bought a cottage on Lake Lanier in the same neighborhood as our Gainesville home, just a half mile down the street from where I built 22 years ago. We spent the summer renovating it, with David doing a lot of the work himself. I had no idea he was a trim carpenter, among other things.
 |
| How it looked when bought it in April |
 |
| Our home at Christmas. Todd Seligman with Gainesville Design Center custom matched the exterior paint and chose the door color. |
If you know anything about us at all, you know we love to cook together. The kitchen is the heart of this home. The kitchen and the massive wood-burning fireplaces are amongst the favorite things we love about our cottage. A late local Gainesville architect, Jay Mundy, designed the home for the couple who built it in 1976.
 |
| Our favorite wintertime spot is in front of the fire. My brother-in-law, Brian Westbrook, a second generation cabinet builder, built the beautiful cabinets flanking the fireplace. I'm still on the hunt for a mantle. |
 |
| BEFORE: The previous owners never built a fire in the main level fireplace. They spent their time in the cozy terrace level in front of the fireplace there. We had a layer of stone added onto the brick fireplace. And we have had a fire almost every day this winter. |
 |
The terrace level is a cozy area for guests with two bedrooms a bathroom. The floors are Mannington Adura luxury vinyl plank and we got it at Gainesville Flooring. BEFORE pic below.
|
 |
| Terrace level before: We only changed the flooring and added stone to fireplace. |
 |
| This beautiful sofa, chair and square ottoman came from Martin Furniture and Design in Gainesville. The oval ottoman, the rustic oar, mirror and side table under mirror is from Joss & Main. Original chick scratch art behind the wet bar sink is by Frank Norton. |
We spend a lot of time in the kitchen. We cook almost every day. So the kitchen was an important project for us to plan together.
 |
| BEFORE: This is how it looked it looked when we bought it. |
 |
| This is where we hang out most of the time now if we are not in front of the fireplace. Counters were installed by Gainesville Design Center. Todd Seligman was wonderful helping us choose. Bar stools are from Houzz. |
 |
| Adding the island table made for great work space in the kitchen. We replaced the old garbage compactor with a KitchenAid ice-maker from City Plumbing in Gainesville. |
 |
| The Wolf stove and hood came from City Plumbing in Gainesville. They were wonderful to work with. |
 |
We replaced the garbage compactor with an icemaker, something David has always wanted
. |
 |
| Note the columns than underwent a transformation, thanks to David's trim |
 |
| David did a beautiful job trimming the columns. |
 |
| Master bath BEFORE |
 |
Master bath completed. Kohler tub from City Plumbing in Gainesville GA.
|
 |
| Master bath BEFORE |
 |
| David Gibbs Hardwood Flooring added a herringbone wood to the foyer to replace the tile with lighting from Capital Lighting and mirror from West Elm. |
The foyer - After - and Before
The kitchen pantry, before and after...I found the inspiration at Houzz and my brother-in-law, Brian Westbrook Cabinets did the build and installation.
 |
| Dream pantry with pull out drawers and space for the microwave |
 |
Dining room
|
 |
| Matching built-in on the other side. I still have styling to do. These really warmed up the room. |
 |
| David's place on the porch - pretty even on a gray day. Big Green Egg from Lakeside Hardware. |
 |
| Where David and his buddies congregate |
Even daughter Claire got in on the fun when she was home. To give the home a cottage look (verses contemporary), we added cedar shutters that David built.
 |
| This beautiful cedar can only be found at Thomas Supply near Cumming GA. |
While there's still a lot to be done, it feels like home, and we love it. We are currently working on getting the garage built.
 |
| George Evans did a beautiful job with the rendering of how the garage will look alongside the house. |
 |
| With daughter Claire and Maxx, our Havanese puppy |















































Some will be into land sales--very different from selling a residential home or a commercial property. Talk to those agents as well. Learn who the good subcontractors and builders and suppliers are. Learn about financing. Understand the psychology of buyers and sellers. Learn about home inspections. Get a sense for what things cost. This is going to take TIME and at 18, you have plenty of it.
ReplyDeletetownhomes for sale orland park il
An estate sale is a type of garage sale, yard sale or auction to dispose of the majority of the materials owned by a person who is deceased or will be moving.
ReplyDeletehomes for sale new lenox il
Thank you for this nice sharing. Great post.
ReplyDeleteVery helpful blog. Thanks for sharing. Astral City Binh Duong apartment project The project is positioned as a symbol of the pinnacle position in Binh Duong, see more astral city
ReplyDeleteastral city bình dương
astral city phát đạt
căn hộ astral city bình dương
astral city thuận an
du an astral city
dang realtor
Very awesome blog. Thank you for sharing. West Gate Park apartment is located in a busy area, a civilized and highly educated residential community, adjacent to Binh Chanh People's Committee, see more
ReplyDeletewest gate
west gate park
west gate park an gia
căn hộ bình chánh
west gate bình chánh
Dang Realtor
Transform your interiors with flooring Meridian solutions that blend beauty and functionality.
ReplyDelete